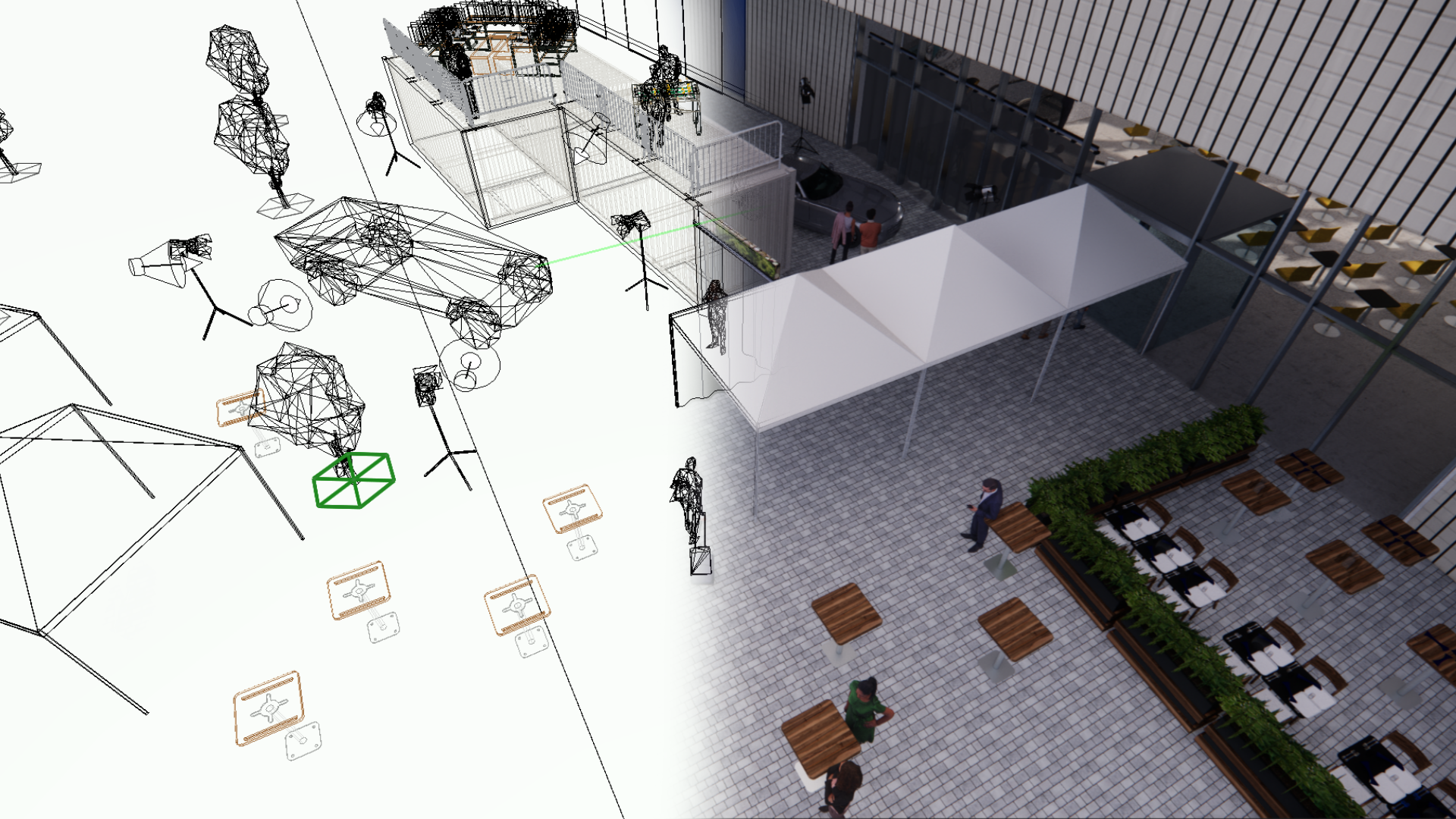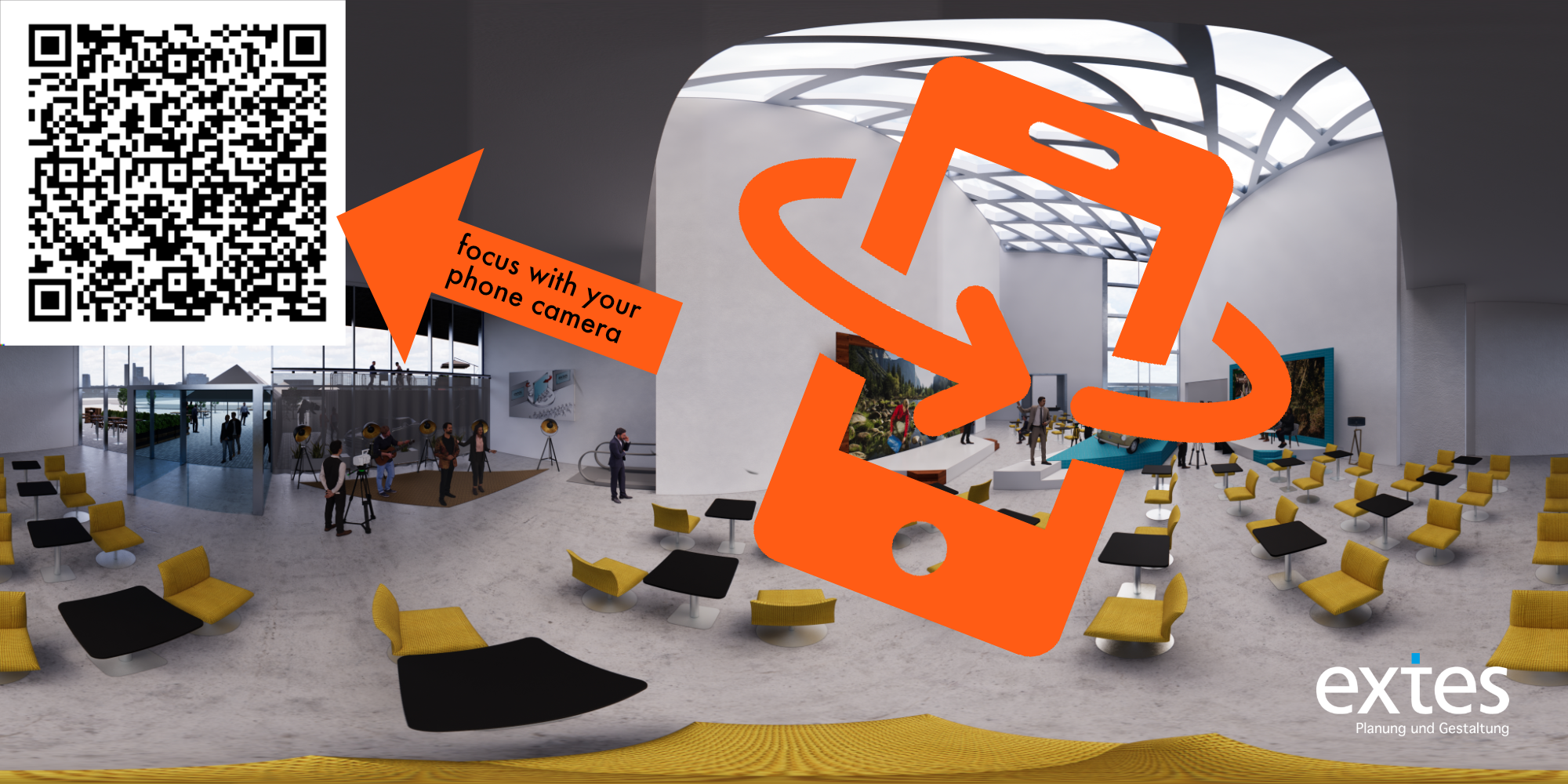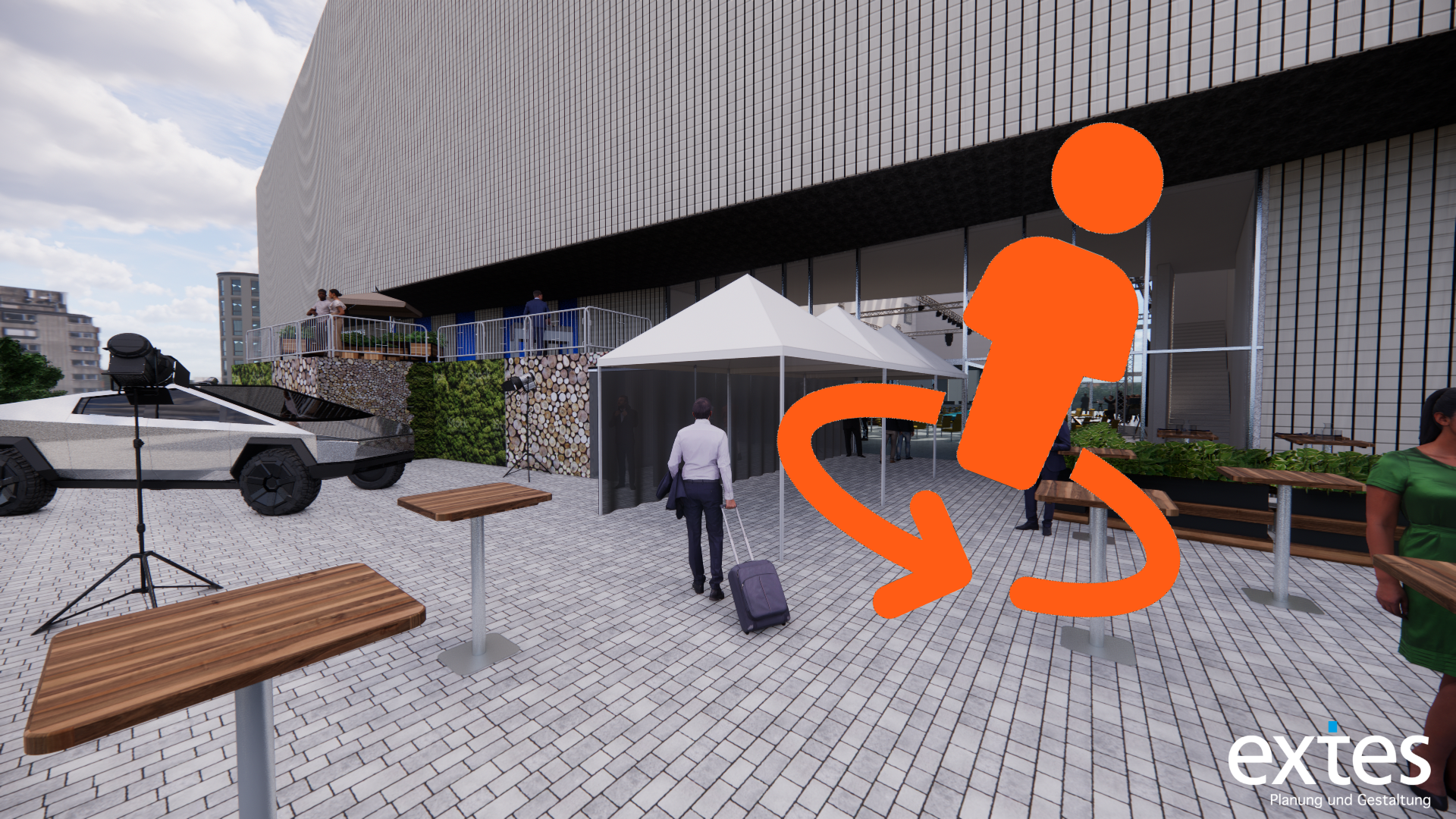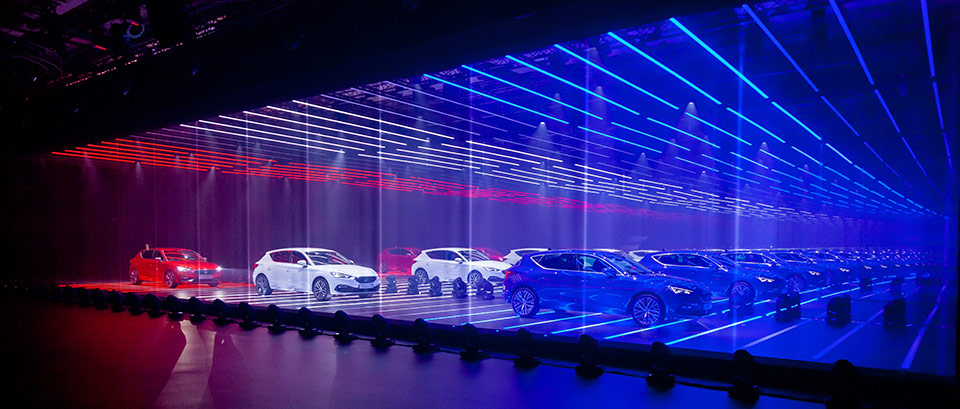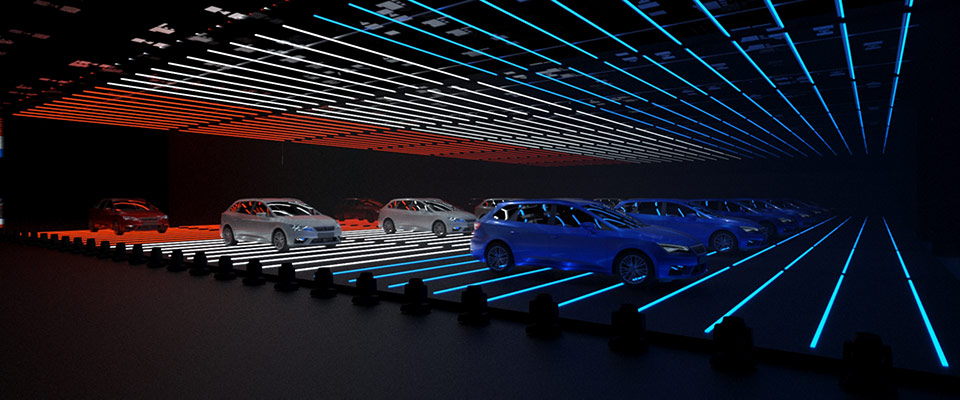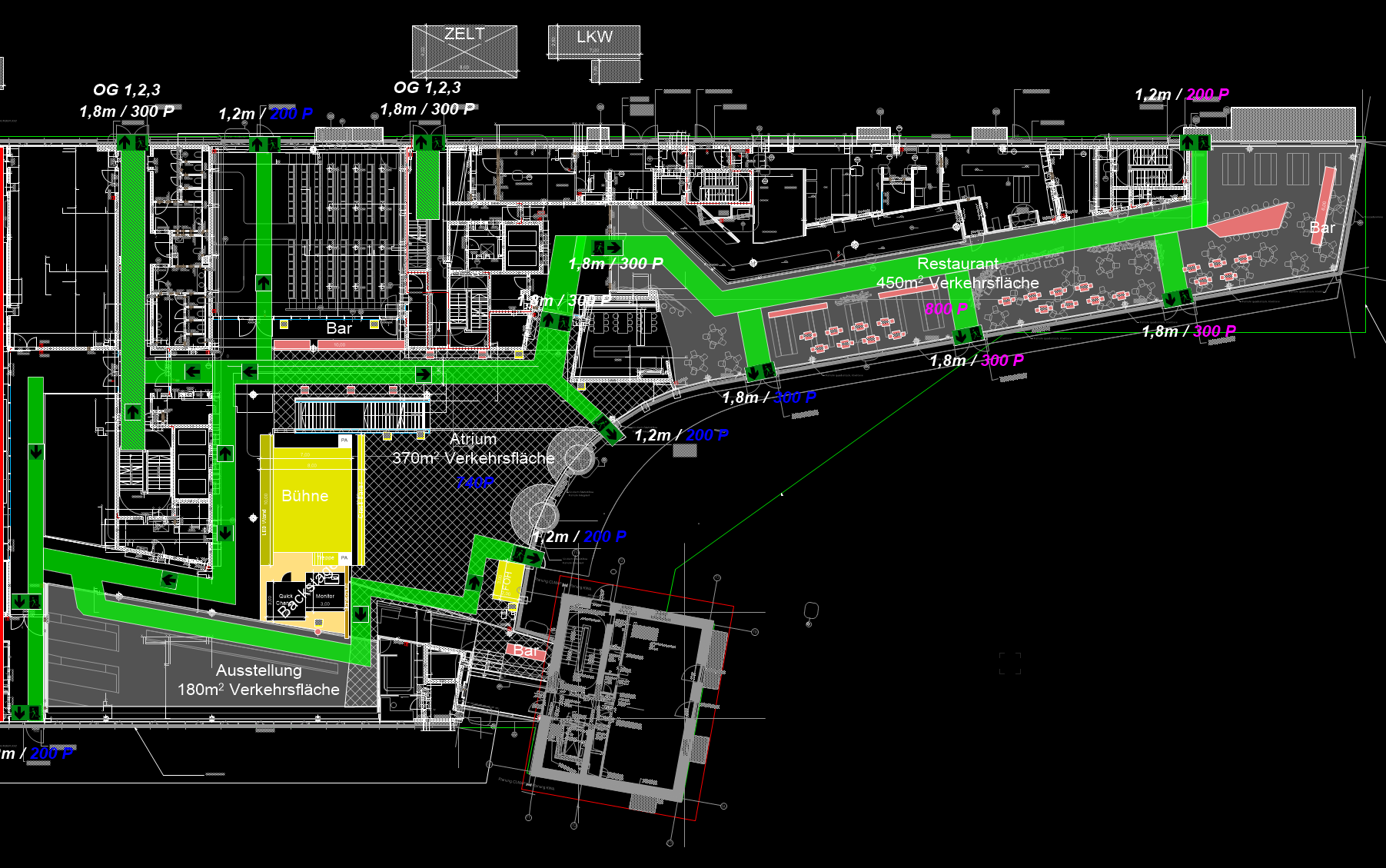Computer Aided Design
It is impossible to imagine the process of digital content production without realtime rendering, like for event shows or for interactive exhibits ( e.g. KSK Interactive Wall ). Now we also use this technology to draw in CAD. As the naming already suggests with this method the usually long rendering times, like in 3D images for a stage design or the layout for an exhibition stand, are being omitted. Thus the process is not only multiple times faster and more efficient but also resource and cost saving.
With this procedure, client presentations get a much more immersive and interactive expression.
Through (CAD) Computer Aided Design new ways arise on how to familiarize your client with the event layout and create a real sense of space, for example during a pitch presentation.
Show the 3D flight animation as a video file, which you can embed into your PowerPoint or Keynote presentation. We create the three-dimensional environment, together we elaborate the highlights of what makes this space or event layout special and unique and we create an according camera flight to accentuate the very best of your design.
Leave a lasting impression on your client or your building contractor! All project participants can put themselves in center of the virtual scenery with a very easy and intuitive handling, just by using their mobile phone or tablet via a QR-Code. Focus your device‘s camera on the code we are showing here on this page and click on the LINK that shows up. You will be led within seconds right into our virtual showcase setup. Check it out now and see for yourself!
In comparison to the 3D flight animation, on a walkthrough we leave the predefined “camera track” and we are able move around freely in the virtual space. It is possible to walk and explore through the entire location on your own. You can navigate through all areas, come to a standstill wherever you want and view the position from a different angle or go on stage to see the perspective of the artist. The 3D model can be opened in any WebGL2 compatible web browser (such as Firefox, Chrome, MS Edge, etc).
Click HERE and explore our showcase setup!
The main difference between high quality rendering and a simpler representation form is the accurate physical calculation of light, forms and textures. Imagine that a big amount of photons emerging from a light source hit on a surrounding surface. Depending on the material composition of the surface some portions may get absorbed or reflected and hit onto the next surface. A sort of ping-pong effect is being induced and reflects these points of light in such frequency until a portion of it reaches our iris. This complex computing process takes respectively its time and processing power but it gives you the best realistic results.
2D drawings are still the groundwork for any drafts and constructions and they will always remain
a necessary and important tool for technical communication such as for surface analysis, usage concepts, seating plans or construction planning. Three dimensional space can be developed as well with the addition of the z-axis. 2D/3D drawing offers a solid foundation for technical and architectonical planning.

