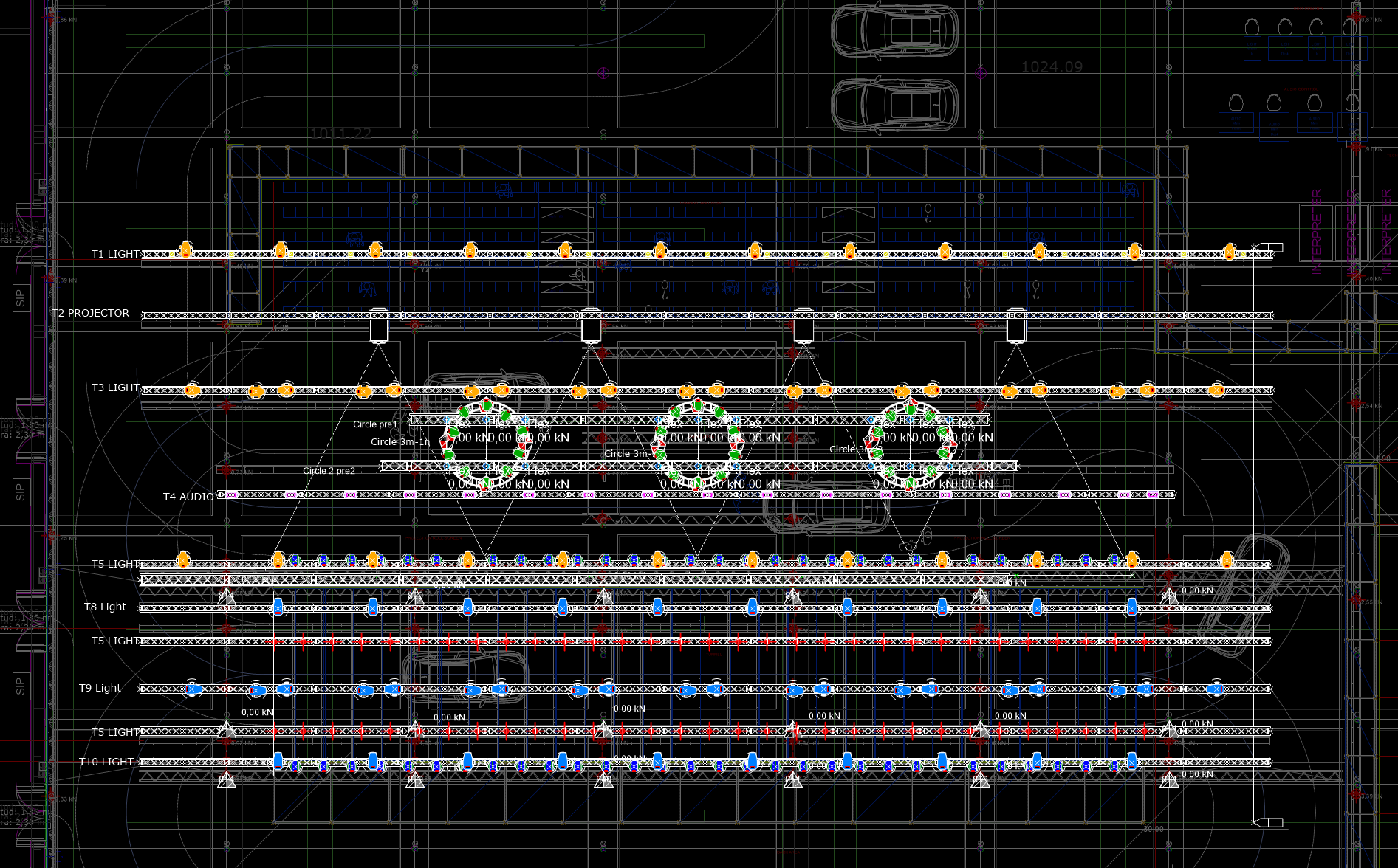2D drawings are still the groundwork for any drafts and constructions and they will always remain
a necessary and important tool for technical communication such as for surface analysis, usage concepts, seating plans or construction planning. Three dimensional space can be developed as well with the addition of the z-axis. 2D/3D drawing offers a solid foundation for technical and architectonical planning.
EFFICIENT CHOICE
The market for CAD software is very diverse. Many construction programs are based on the named principle of 2D/3D drawing. Some programs may even skip the 2D aspect and work directly in 3D imaging. With many different features up to the use of BIM System (Building Information Modeling), all programs have their very own key areas and advantages. In their handling the main differences between each program arise from their wide-ranging features. If your aim is a structural planning for a steelwork-building you will choose a different construction system then for planning an interior design for a kitchen.
Therefore, we need to choose the right tools, that will fulfill the requirements of each individual case within its own context.
Our role in the event sector unites all kind of different disciplines such as technical planning, architectural design, graphic design, lighting design, show design, static calculation, etc. Thus, it demands an extreme wide-ranging spectrum of CAD design software, which we actively use now for over 15 years and carefully select to suit every individual task.

